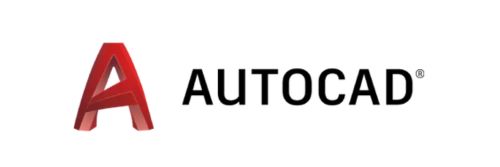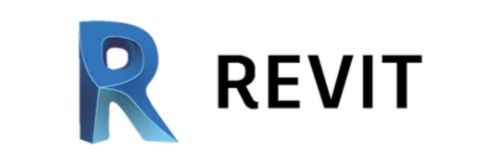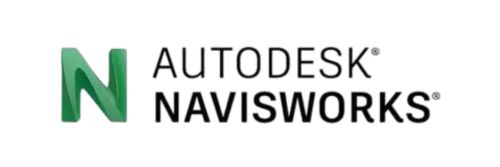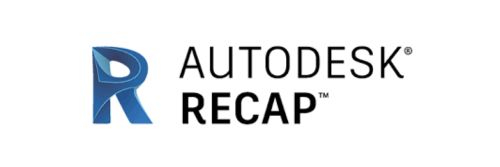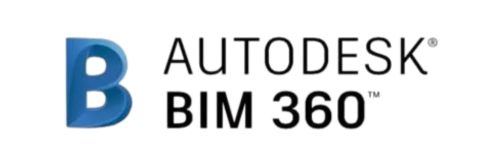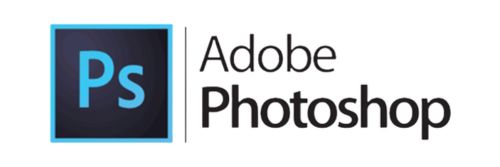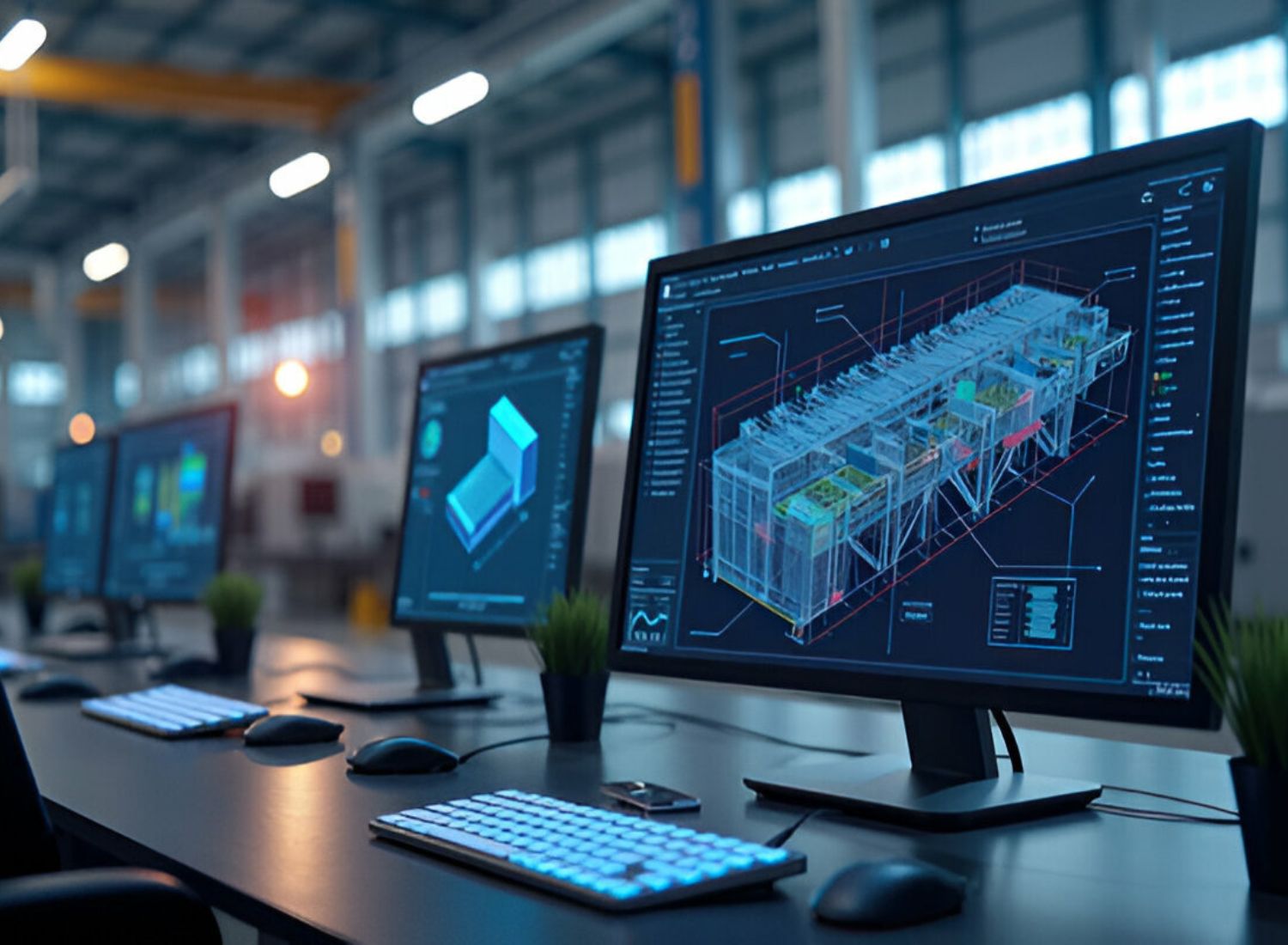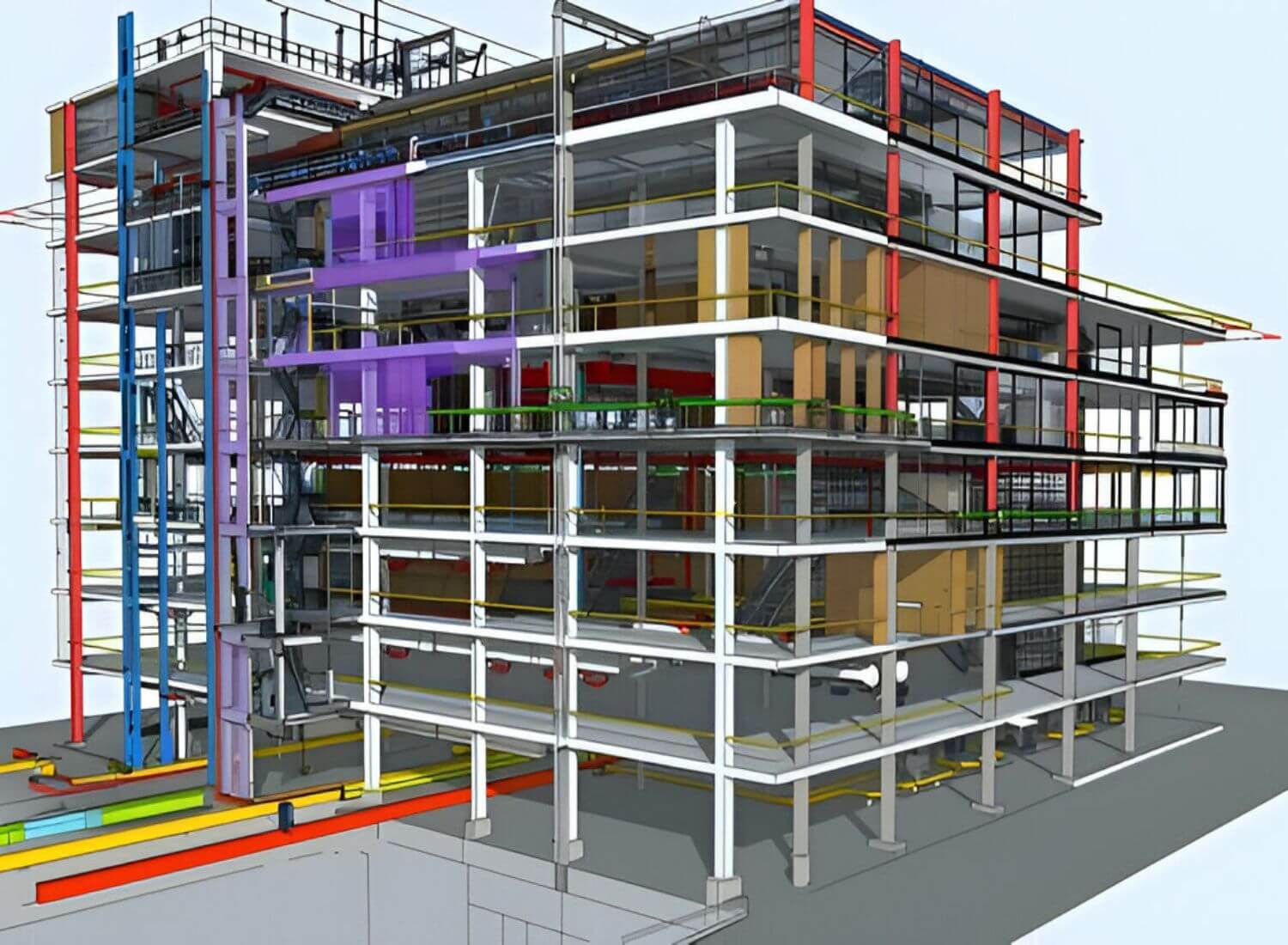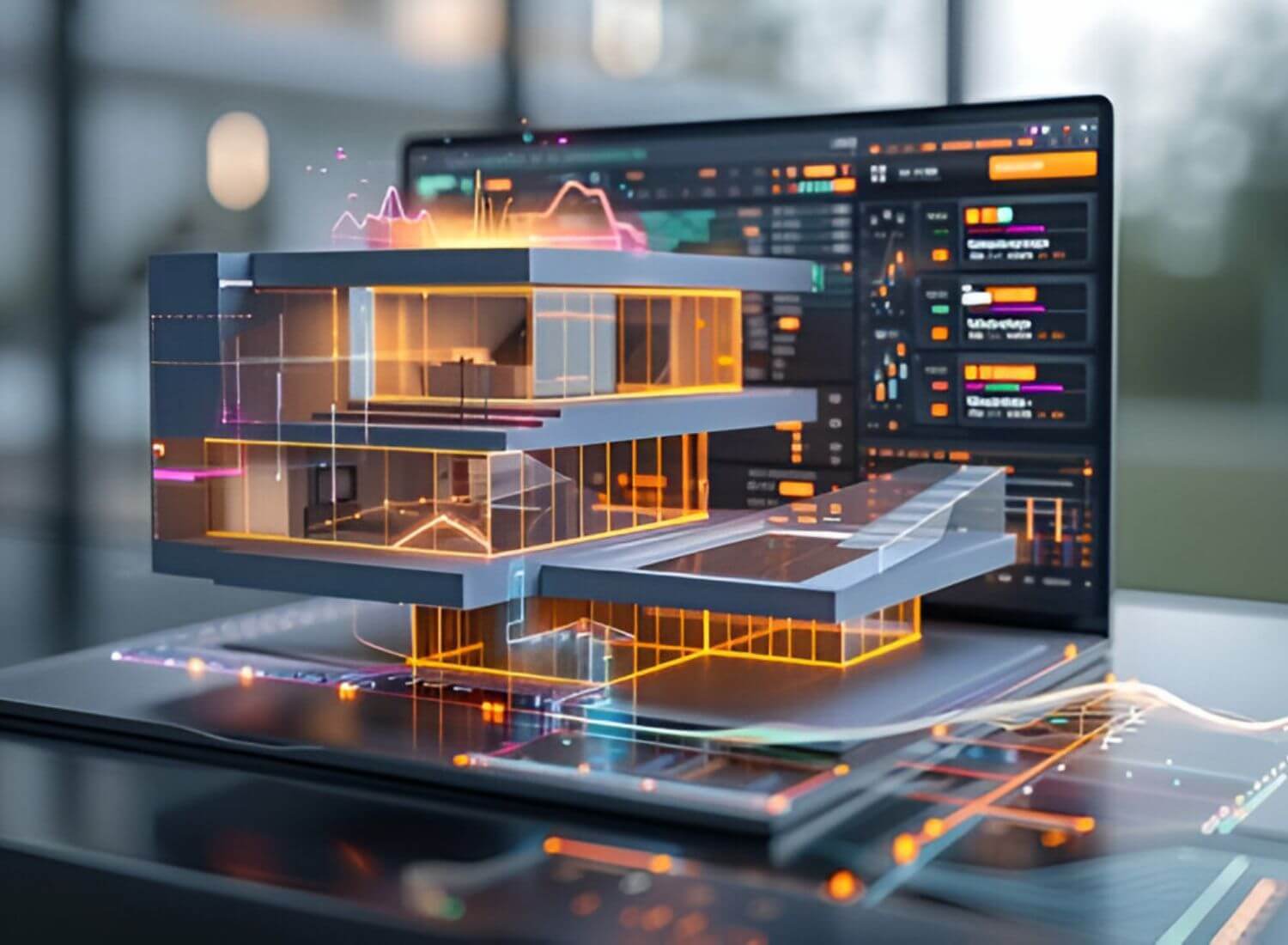CAD to BIM Modeling Conversion Services - PDF to BIM - AutoCAD to Revit
Transform your 2D drawings into 3D BIM models with our CAD to BIM Modeling Conversion Services. Specializing in AutoCAD to Revit conversions, EvolveX Engineering delivers accurate, data-rich BIM models that enhance project coordination, visualization, and efficiency.
Whether it is architectural, structural, or MEP plans, our experts convert CAD drawings into Revit models with precision and adherence to industry standards. Ideal for renovation, retrofitting, and design upgrades, our services help streamline your BIM workflow. Convert your 2D AutoCAD PDF to BIM data for smarter project execution.
We provide our Tekla Automation Services in USA, UK, Europe, Middle-East, Australia, and worldwide.
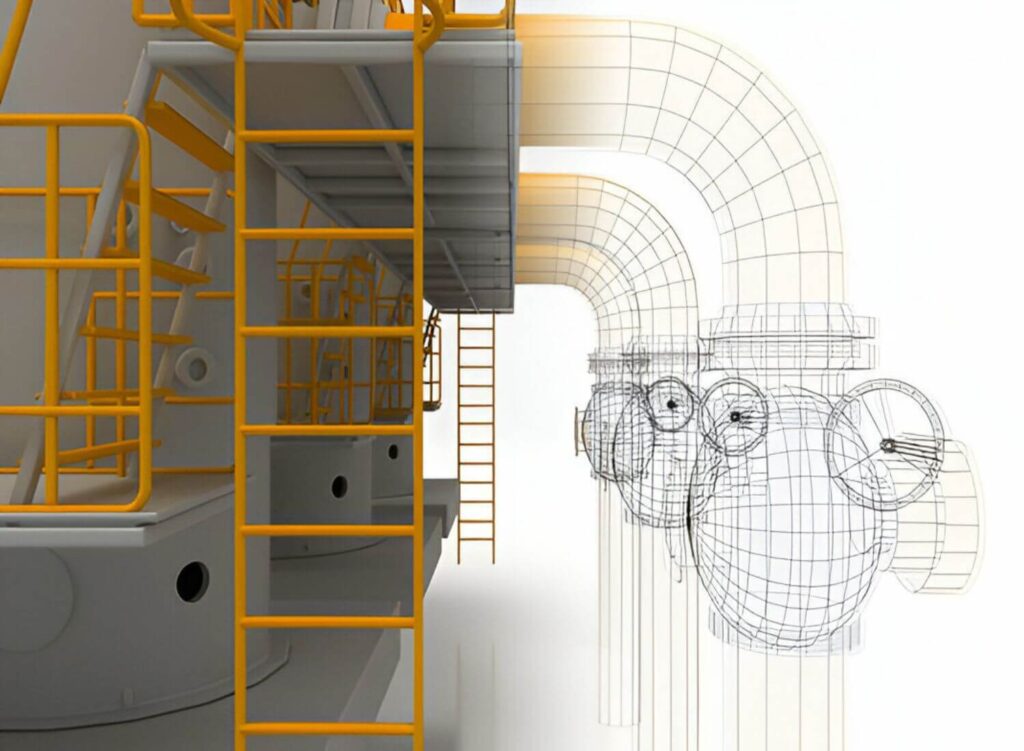
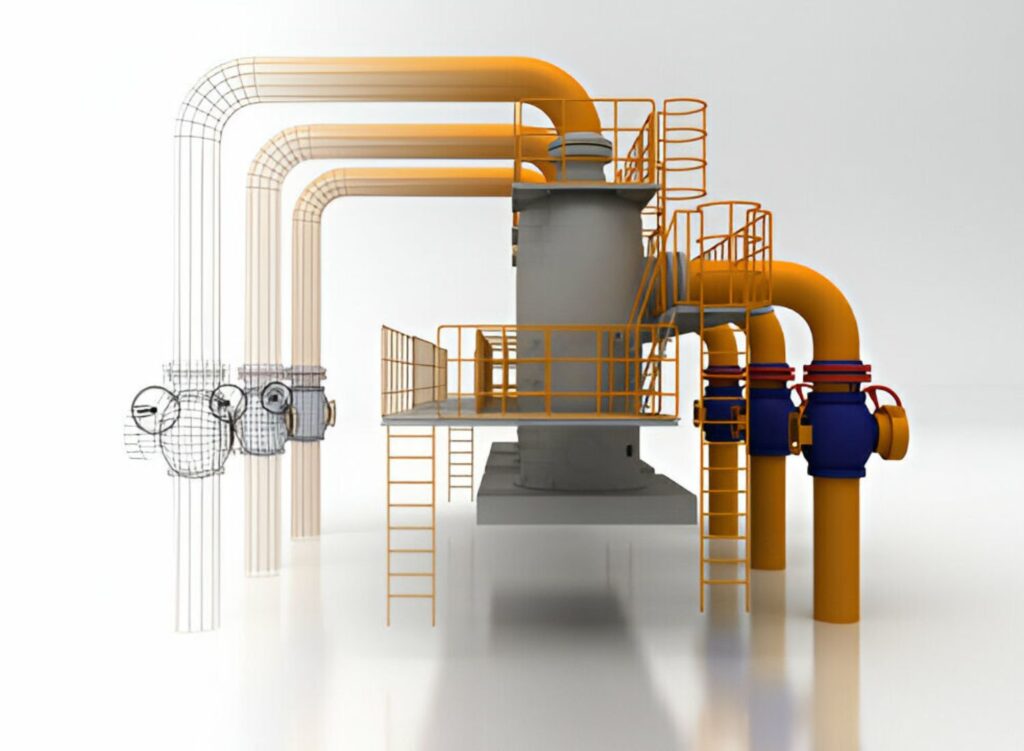
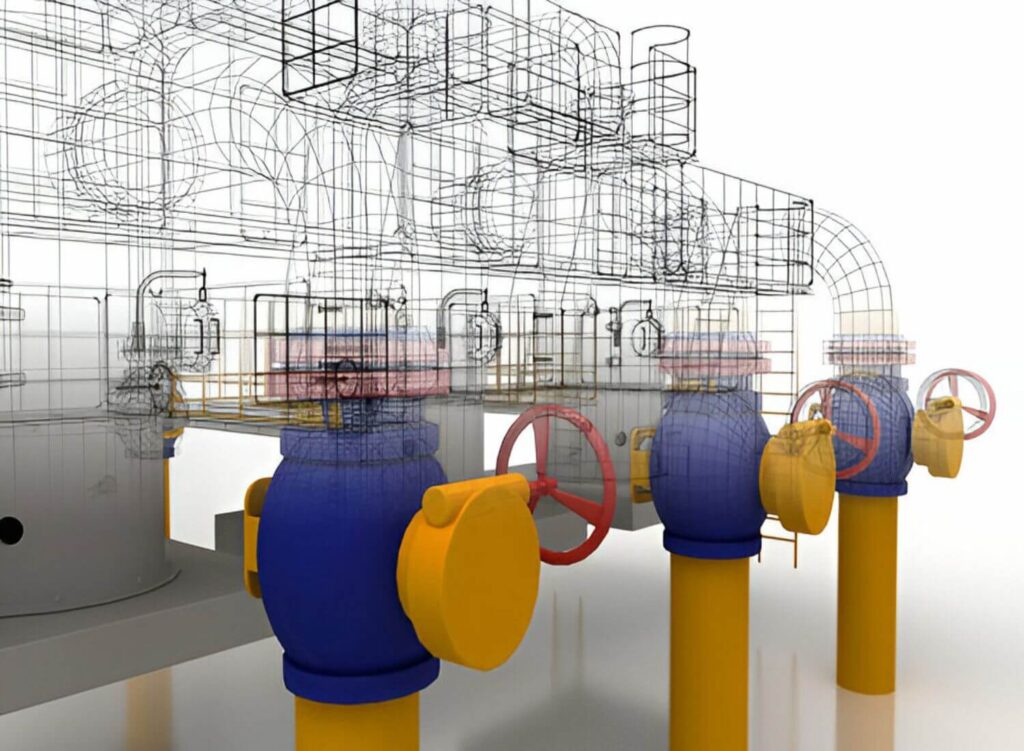
Our CAD to BIM Conversion Services
CAD to BIM Modeling
DWG to BIM Services
CAD Drawing to BIM Model
CAD to MEP BIM
PDF to BIM Modeling
2D CAD to 3D Model Services
AEC PDF to BIM Model
PDF to Revit Conversion Services
PDF to BIM Conversion Services
AutoCAD to BIM Modeling
CAD to BIM Drafting
Revit Modeling from CAD
Architectural CAD to BIM
Structural CAD File to BIM Conversion
MEP CAD to BIM Engineering
CAD to BIM Design Services
BIM Model from AutoCAD Plans
Detailed BIM from CAD Drawings
1 %
Repeat Clients
1 +
Project Completed
1 +
Industries Served
1
Clients Rating
For CAD to BIM Modeling - PDF to Revit Services
Expertise in Conversion
We specialize in converting 2D CAD drawings into Revit models for architecture, structure, MEP any other disciplines.
Customized Solutions
Our CAD to BIM solutions are customized to your project's scale, complexity, discipline, and documentation requirements.
High Accuracy & Data Integrity
We ensure dimensional accuracy, proper layering, and complete data translation from AutoCAD to Revit, maintaining the original designs integrity.
Industry-Compliant BIM Models
Our BIM models adhere to international standards like LOD, COBie, and IFC, ensuring high-quality output.
Cost-Effective Services
Outsource your CAD to BIM needs to EvolveX and benefit from competitive pricing and scalable delivery options tailored to your project size.
Fast Turnaround Times
With streamlined workflows and experienced modelers, we ensure quick delivery without compromising on quality or detail.
Industry we Serve
Architectural
Engineering
Construction
Real Estate Development
Infrastructure
Facility Management (FM)
Healthcare
Education
Retail & Commercial
Industrial & Manufacturing
Oil & Gas / Energy
Hospitality
FAQs on CAD to BIM - PDF to Revit
What is CAD to BIM modeling conversion?
CAD to BIM conversion transforms 2D CAD drawings into intelligent 3D Revit models. It enhances project coordination, accuracy, and data integration, enabling architects, engineers, and contractors to work within a unified Building Information Modeling (BIM) environment for better project execution.
Why convert AutoCAD drawings to Revit?
Converting AutoCAD drawings to Revit brings your project into a 3D, data-rich BIM environment. It improves visualization, allows clash detection, supports collaboration, and enables accurate quantity takeoffs, ultimately enhancing design efficiency and construction outcomes.
Who needs CAD to BIM modeling services?
Architects, engineers, contractors, facility managers, and developers benefit from CAD to BIM services. It’s ideal for renovation, retrofitting, design validation, and integrating legacy CAD files into modern BIM workflows using Revit.
What file formats are supported for conversion?
We convert various file formats including DWG, DXF, PDF, and scanned drawings into fully functional Revit models. Our team ensures precise translation of geometry, layers, and annotations for smooth BIM integration.
What’s included in a CAD to BIM conversion?
Our CAD to BIM conversion includes 3D modeling in Revit, LOD specification, accurate geometry translation, layering, annotation mapping, parametric family creation, and final model delivery suitable for design, construction, or facility management.
How accurate are CAD to BIM conversions?
Our conversions maintain high accuracy by following client standards, reference dimensions, and verified drawing data. Every model undergoes QA checks to ensure alignment with the original CAD drawings and BIM project requirements.
Can you convert legacy CAD files to Revit?
Yes, we specialize in converting legacy CAD files into Revit BIM models. Whether they’re outdated DWG files or scanned plans, we create modern, usable Revit models for remodeling, documentation, or facility upgrades.
What levels of detail (LOD) are supported?
We support LOD 100 to LOD 500 based on your project phase. Whether you need conceptual, design development, or as-built BIM models, we deliver detail-specific outputs tailored to your BIM standards.
How long does CAD to BIM conversion take?
Project timelines depend on scope and complexity. Simple floor plans may take 2–3 days, while multi-level structures or MEP-heavy projects may require a few weeks. We provide fast, reliable delivery with milestone updates.
Get A FREE Quote Now for Your Project
Get In Touch
Feel free to reach out to us for any inquiries or to discuss your project needs.


